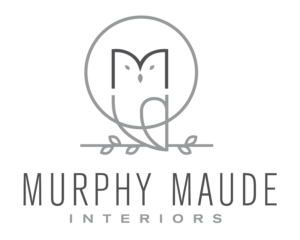Creating and Presenting a Design Presentation
Each Interior Design Firm has their own unique way of visually communicating their design ideas to clients. The talented Designers that grace our own Studio are no exception. Here at Murphy Maude Interiors, we take our furniture and spatial planning very seriously. We understand it’s our chance to show our clients that we are truly passionate about improving and impacting the space around them. We believe that a well-designed space can boost emotions and evoke feelings of calmness, happiness and thoughtfulness, ultimately changing the state of mind and improving a person’s quality of life. Creating a presentation that communicates our stunning ideas in an impactful way is an important step in ensuring that our clients trust our creative vision and can be the difference between being granted a project or being turned away.
In the very beginning of the design process, we meet with our clients to get an initial project scope by taking the time to listen to our client’s wants and needs. We discuss conceptual options, what trends and colors they prefer, and look through beautiful inspiration images to help them decide what style they like best. Once we have a shared vision and are all on the same page, our work begins.
But before we start specifying furniture and discussing different textures, it’s necessary to familiarize ourselves with the space we are working with. Our Architect works diligently to take detailed measurements of each room so that we are able to create a floorplan of the areas in AutoCAD. These programs are so detail-oriented that we can even create elevations showing the different ceiling heights and openings of the home. This gives us a great visual representation of the room and allows us to get an idea of what will look and feel best in that particular space. This initial floor plan is essentially the blank slate our designers work with.
We then take our clients’ lifestyles into account as we determine the size and position of their furnishings that will go in the space. It is important to make sure our design meshes well with how our clients will live and move within their home.
Lighting is also an important element of this process. Not only do we strive to source the most beautiful lighting fixtures for our clients’ homes, but we also work to lay out the perfect lighting plan for the space. Creating detailed and accurate floor-plans at this stage makes decisions much easier later on in the process since it gives us a good idea as to whether we’re overcrowding the space with pieces, neglecting certain areas, or if the design is just right.
After we have an understanding of both the space and our client’s lifestyle, we can move on to the really fun part – choosing a concept, color scheme, furniture and fabrics! Once these elements have been decided, we create a full 3-D rendering of the space that conveys a realistic feeling of the layout, as well as represents the colors, textures and furniture choices in the best way. These 3-D renderings are created in a program called SketchUp – you would not believe how realistic these images are!
We show the clients these incredible 3-D renderings once the furniture and space planning process has been completed. This presentation allows clients to visualize the final design and to see all of our hard work brought to life.
This is truly a one-of-a-kind process. These presentations are such an aha moment for our clients, and it’s so rewarding to see their face light up as soon as we show them the plan for their new space. We truly love everything about this process and we are so thankful to be able to create beautiful designs for our clients for a living!
